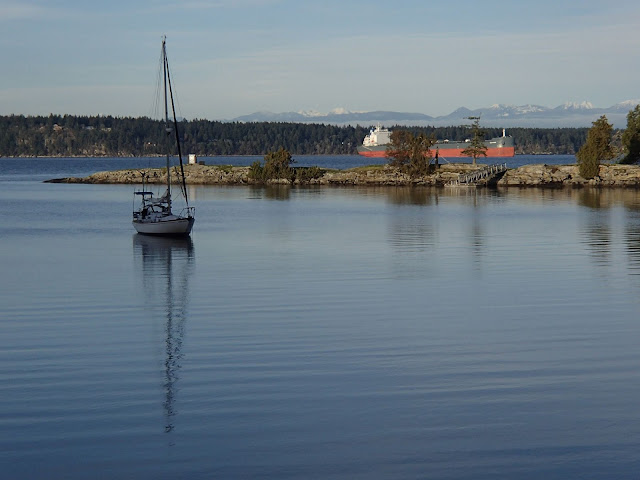 |
| Picture from realtor's website - everything looks OK from this angle |
The bathroom in the house on Joan avenue does not look too bad in the realtor's picture, but when we looked at things up close, we quickly saw rot in the floor from leaking galvanized iron toilet supply line, a wet wall behind the sink from the same issue with rusty galvanized pipes in the walls, damaged plaster and paint, a badly cracked marble vanity top, and flooring clearly past its best-by date. The room is small and the lamps on either side of the mirror also projected too far out from the wall. There was no electrical outlet in the room.
On the positive side, the cast iron tub is salvageable with some elbow grease to repair damage from a sliding shower door and the tub surround while a bit yellowed is also in decent shape. The window is newer and functional although missing some trim.
 |
| Yummy looking toilet flange and rotted flooring - note also the galvanized iron pipe on the far right |
 |
| The vanity was quite attractive but the marble top had 4 large cracks in it and the cold water faucet was broken, so out it came |
The first thing was to remove the old vanity and old fashioned 4 gallon a flush toilet. This and tearing up the vinyl flooring exposed a broken cast iron toilet flange and considerable rot in the douglas fir flooring. The plaster was wet behind the sink from leaks in the supply lines.
First I tackled the floor issues and toilet plumbing, removing the baseboards and rotted flooring and screwing and gluing down 3/4 inch plywood patches. I cut off the old cast iron flange and installed a costly but effective toilet flange that has a tapered, screw threaded base and rubber gasket. When you screw this down into the old lead pipe, the rubber expands and seals the gap. I had to cut back the plastic flange a bit because the lead pipe was not straight. I shut off the water and used an angle grinder to cut the old galvanized piping away in the basement.
 |
| Patch and a fancy new renovation flange that has an expanding rubber gasket that seals against the old lead pipe. |
Next job was to install a new supply line. I initially brazed a copper to Pex adapter but my joints weren't any good as I could not get the solder to adhere to the brass fitting for some reason so I resorted to sharkbite fittings that are expensive but very simple and reliable requiring no soldering.
 |
| New toilet supply line |
 |
Supply line in place - you can see I have also started plaster repairs
|
The sink supply lines were next, and were a bit tricky to get in place as they come up through the walls and make a right angle bend. I had to open up quite a bit of wall to remove the old pipes and install the new ones. I used Pex plastic lines and a tool that installs what look like tiny hose clamps - very reliable crimped fittings.
 |
| Sink supply lines |
 |
| Wall plaster repairs in progress - lots of fiberglass tape, drywall compound and pieces of drywall to patch |
Painting was next - I picked a light blue grey from a paint collection at Home Hardware
 |
| Painted walls |
 |
| New lights arrived in the mail from Home Depot. I kept the old medicine cabinet and repainted the inside. Note also the GFI electrical outlet added below the left light. |
Before I could put back in the toilet, I had to install flooring. I chose Turkish porcelain tile because this was the least expensive and hardest wearing option. Less than a dollar a square foot, the total cost for installation including buying a tile cutter was under a hundred dollars. I already had some grout and a tile saw and angle grinder...
 |
| Flooring laid and freshly grouted |
The toilet was a low flush Toto that, along with the vanity, I found for free on UsedCowichan.com. The owners were upgrading to a higher seated toilet and putting in granite counters.
 |
| Happy to have a toilet back - it is a long walk down the hill to the public washrooms in the senior's center. |
The next job was to install the freebie vanity and a sink I bought from an old home in Victoria. The sink was 18 inches deep and the vanity about 22. There was also a heat vent that I did not want to cover, so I had to do a lot of cutting and patching back together of the vanity in order to make things work. It took about half a day just for this, not even hooking up the plumbing.
 |
| New customized vanity and porcelain sink - note cut out at bottom right to allow heat vent to work |
 |
| Drain pipes don't line up - I had to extend the drain tailpiece and cut back the plastic and other pipes |
Today I finished off the under-sink plumbing, which required an extender to lengthen the sink drain tailpiece. I still need to paint and reinstall baseboards and make up new baseboards for the closet and where the old ones were damaged or missing. I also had to replace the hot water tank, when the old one leaked after I turned back on the water supply (it was a truly venerable tank). The house pressure reducing valve also required replacing.


























































